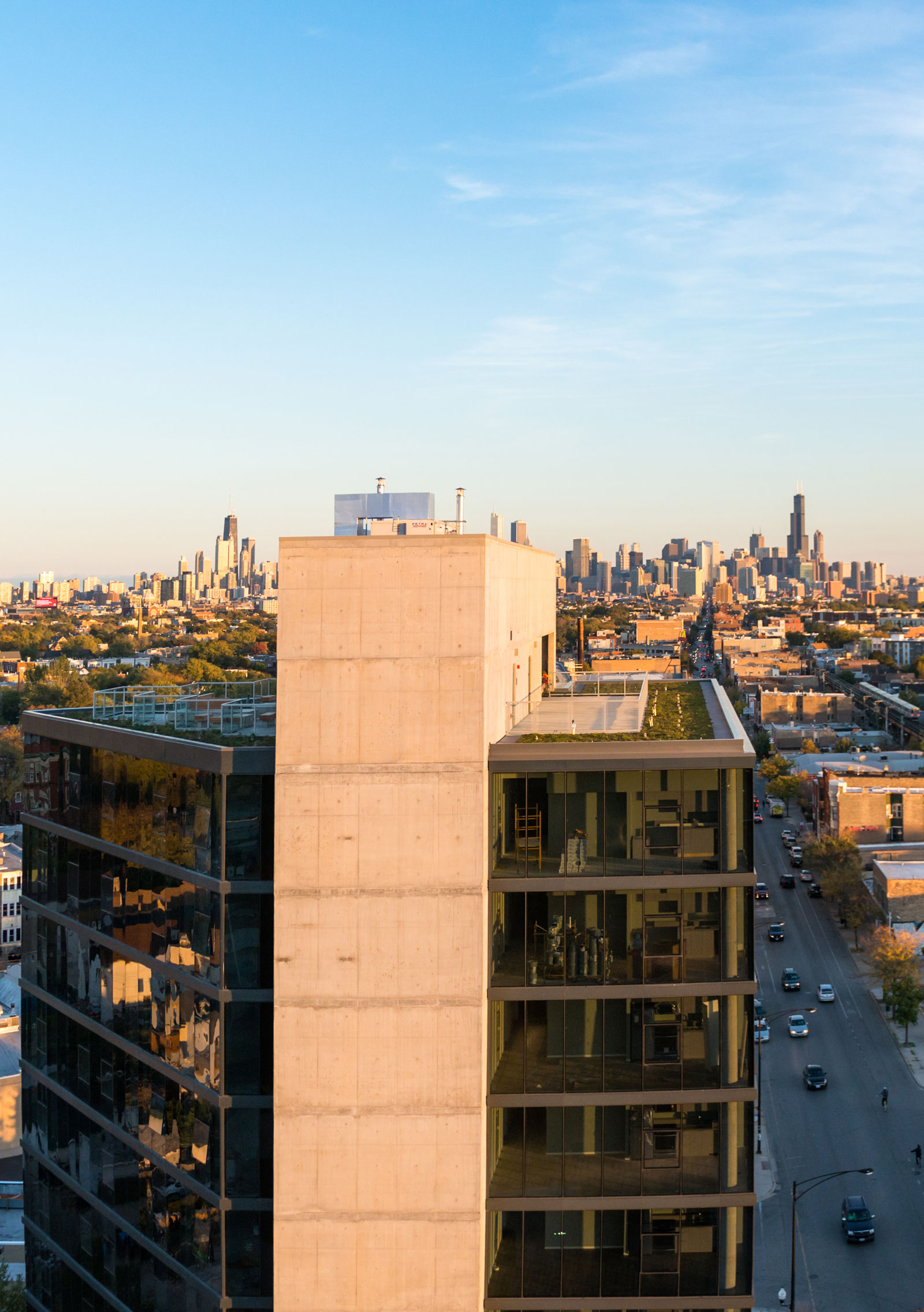Building
MiCA is two triangular towers where Milwaukee meets California. Residences feature a contemporary aesthetic, thoughtful floor plans, and beautiful amenity spaces.
A new public plaza along Milwaukee Avenue adjoins and connects the two towers, linking MiCA residents with the Logan Square community.
Steps away from MiCA brings you to public transportation, diverse cultural experiences and unique food and drink.

Features
Spacious units featuring contemporary finishes and 10’ or 11’ ceilings. Large floor-to-ceiling windows allow for maximum light exposure in all units. Wide plank wood-style flooring create light and bright spaces. Kitchens feature stainless steel appliances, garbage disposals, gas stovetops, dishwashers, durable quartz countertops, and balconies in select units.
Find utmost comfort year-round with on demand heating and cooling. AT&T U-Verse Cable and Internet is an all-inclusive utility package. Base services include 1 Gbps Internet, one (1) HD-DVR cable box, and ~300 channels. Hardline and VoIP phone services are available.
- In-Unit Gas Washer & Dryer
- Expansive 10’ or 11’ High Ceilings
- Floor-To-Ceiling Windows
- AT&T U-Verse Cable & Gigabit Fiber Internet Service
- Contemporary Interior Finishes
- Interior Thermostats With Heating & Cooling On Demand Year-Round
- In-Sink Garbage Disposal
- Track Lighting
- Custom Kitchens With Quartz Countertops
- Stainless Steel Whirlpool Gas Stove, Oven, Dishwasher & Refrigerator
- Microwave With Integral Exhaust Hood
- Hardline Phone Services Available
- Acoustically Conditioned Demising Walls
- Pet Friendly: 2 Pets Per Residence Allowed
- Wood Plank-Style Flooring
- Generous Bedroom Closets
- Balconies In Select Units
- Resident Experience App
- Online Residency Portal





